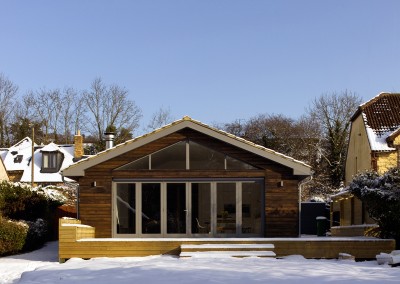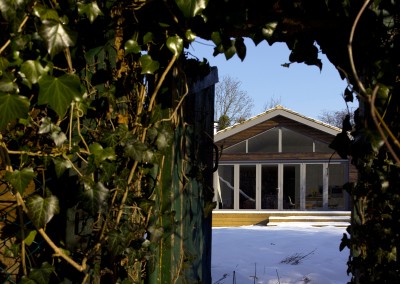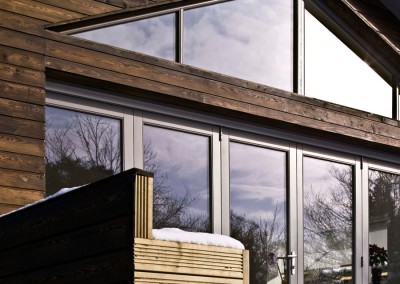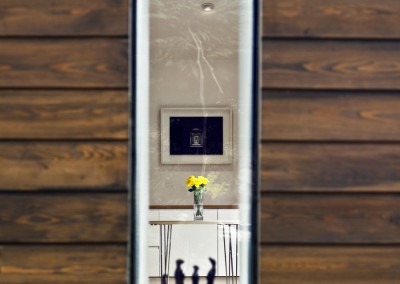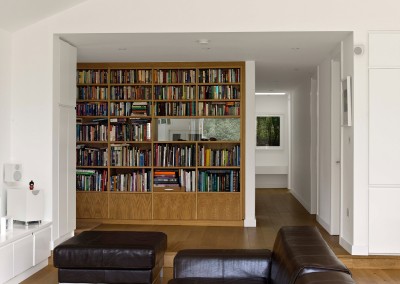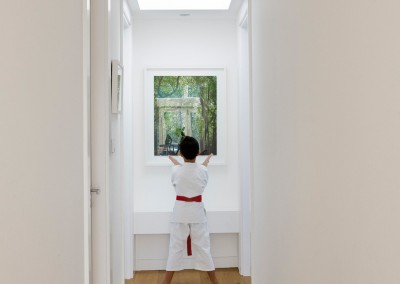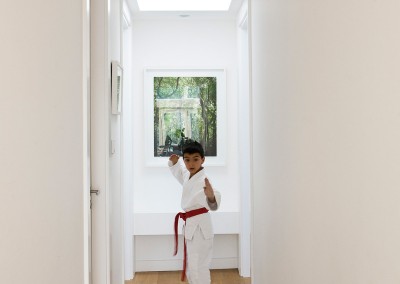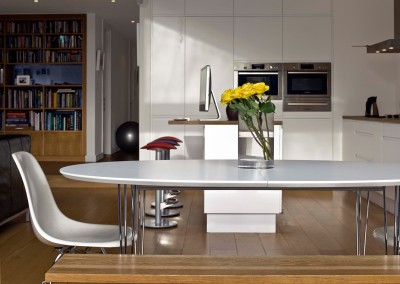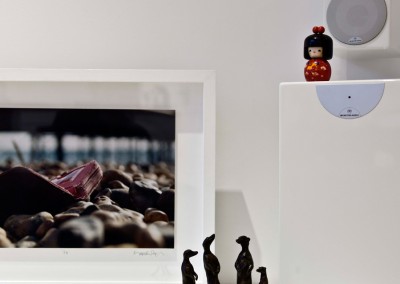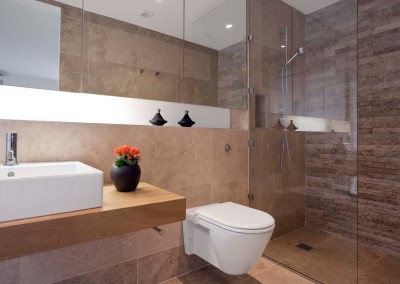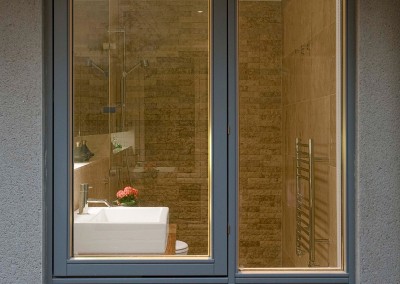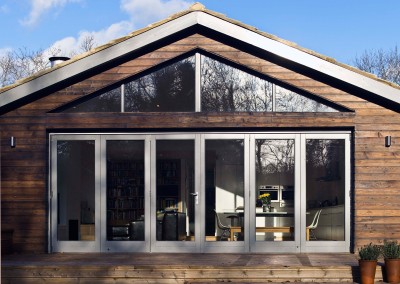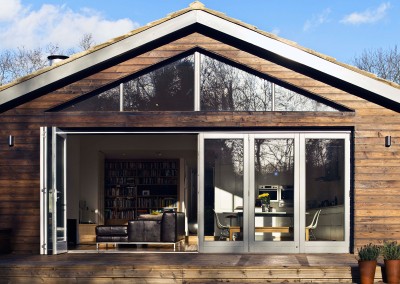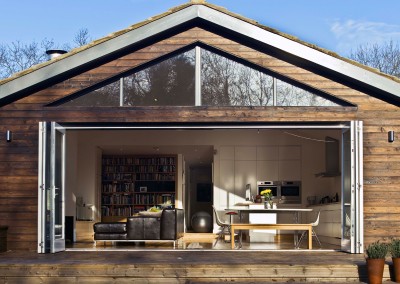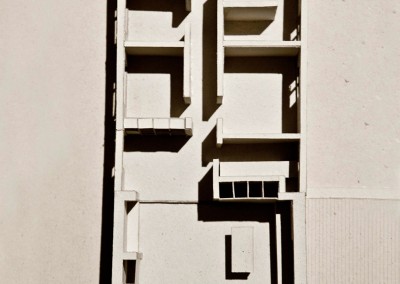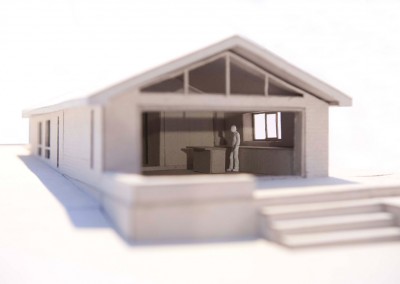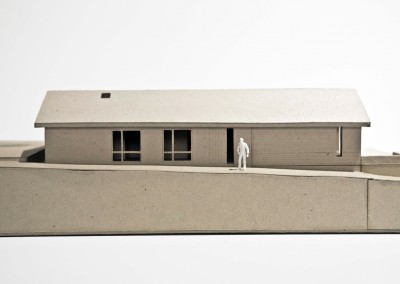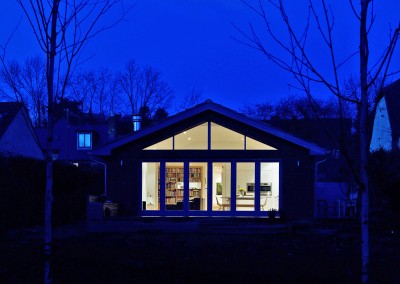Birchwood
This single-storey dwelling is situated on a large sloping site between railway and canal, with the bottom of the garden leading directly onto the canal towpath.





The architect says, ‘The language of the original house inspired the design of the new dwelling’. The original form was extended towards the rear garden to create a new living space and kitchen in the extension, with external stepped terracing. The plan of the existing house was completely remodeled to create three bedrooms, an en-suite, a bathroom and a study with bespoke library wall allowing views through to the living space.





All existing windowsill heights were lowered, giving more natural light to the interior but also adding a contemporary feel and complementing the new extension.
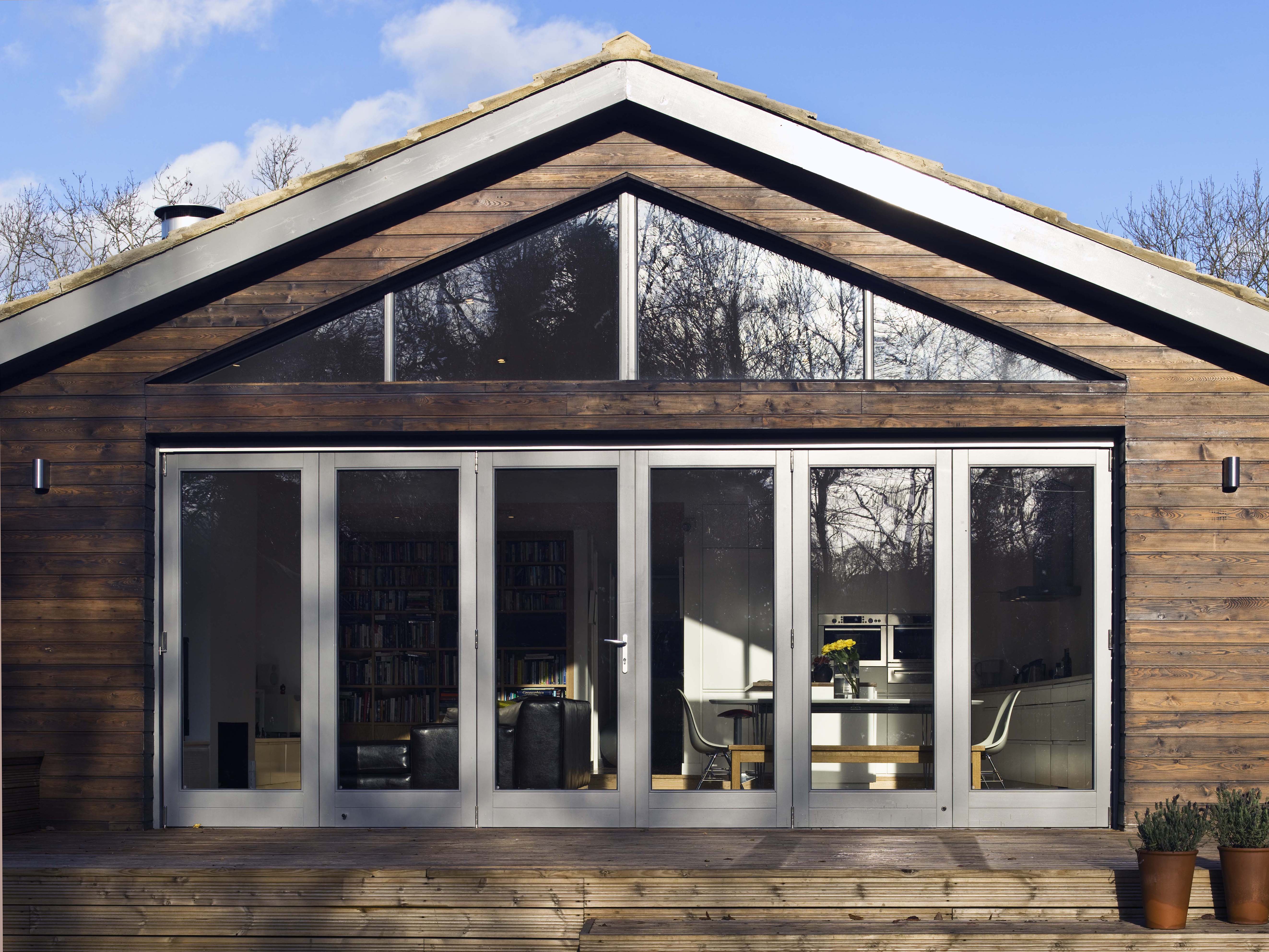
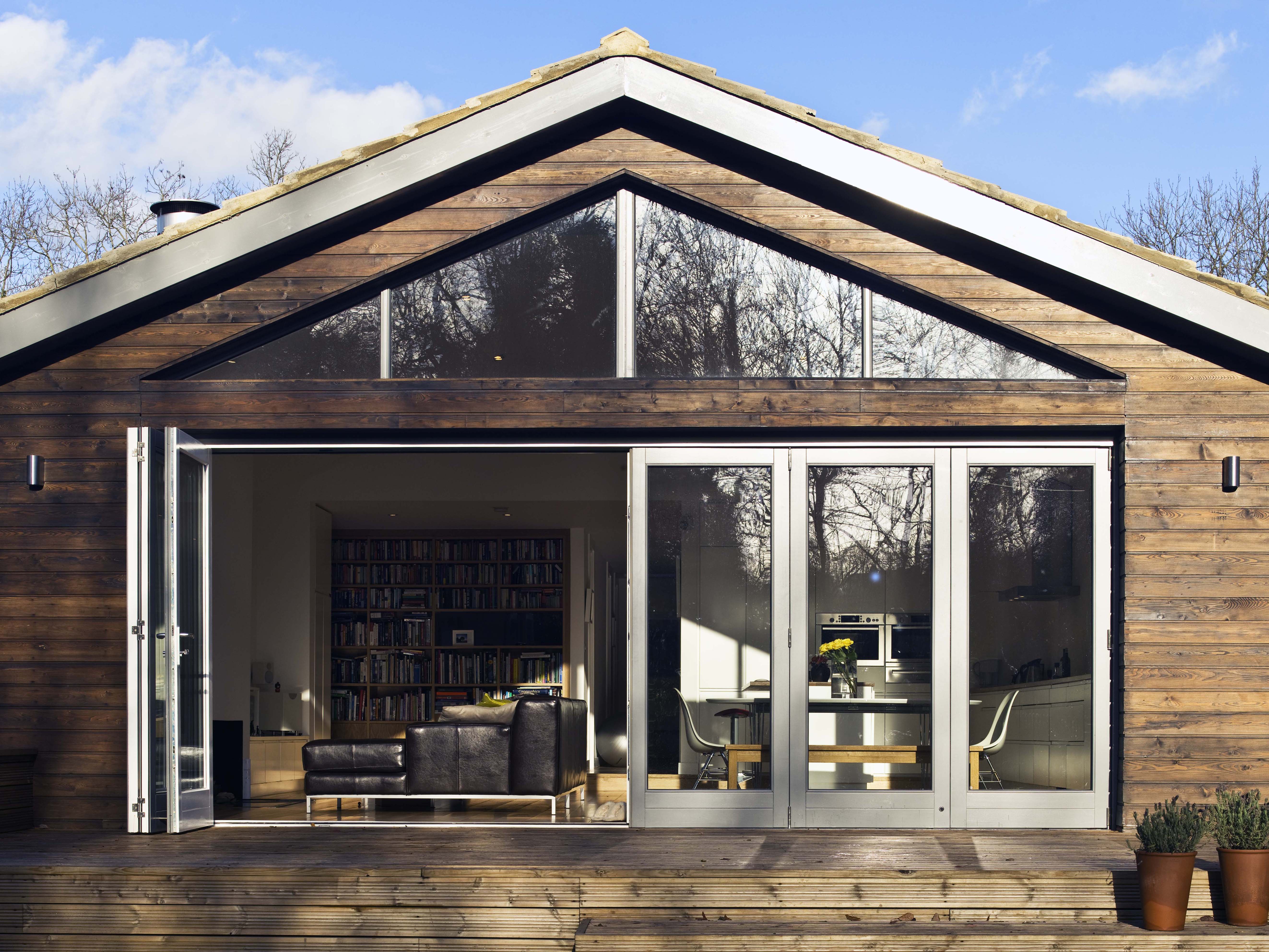
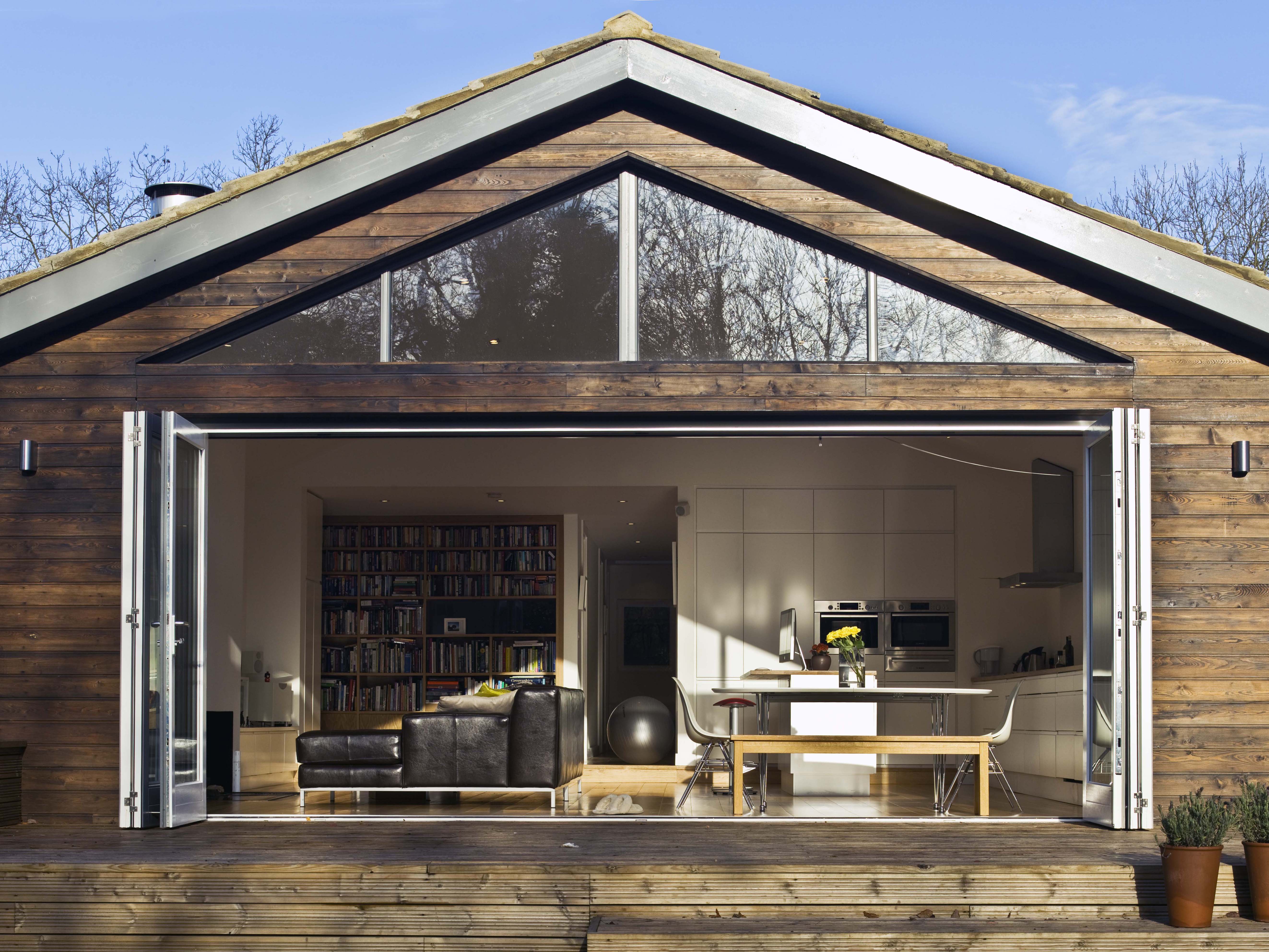
The palette of materials used externally includes black-stained larch cladding for the extension and decking, grey render and grey-painted timber windows. The zinc downpipes unite the façade, and add an industrial/agricultural ingredient.
Architect: Brian o’ Reilly Architects

