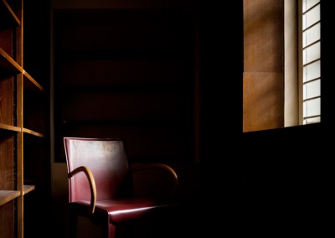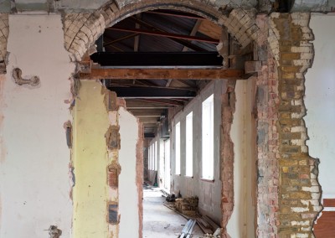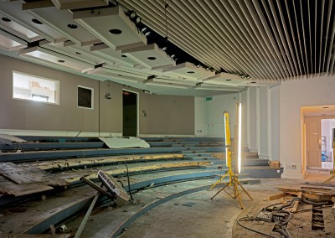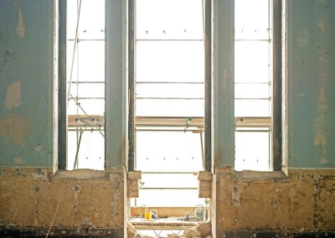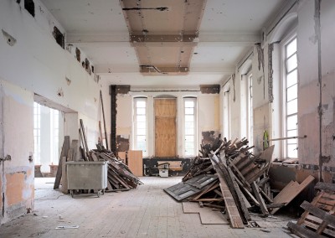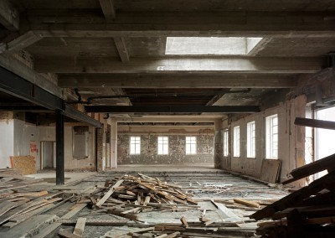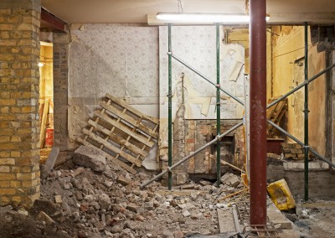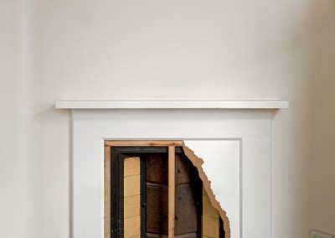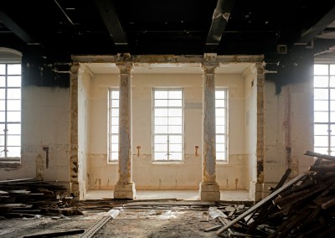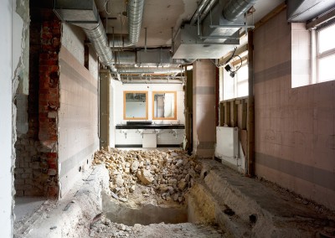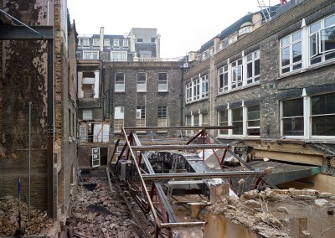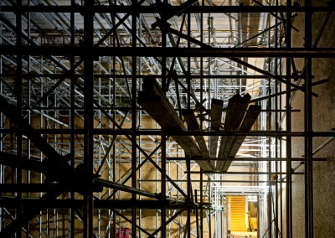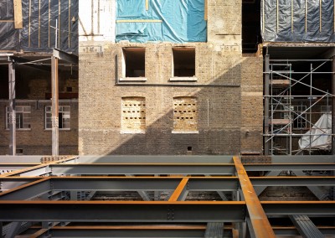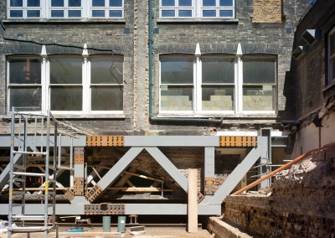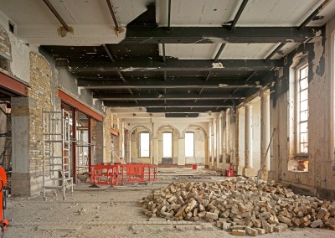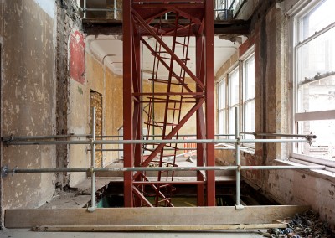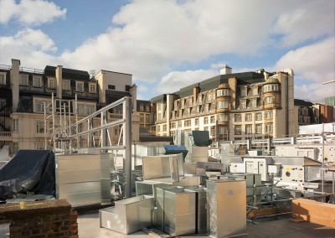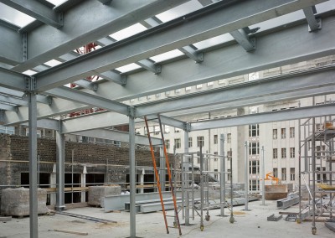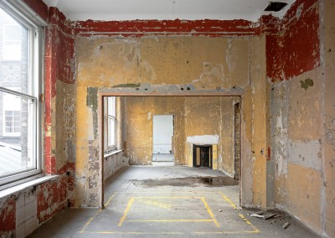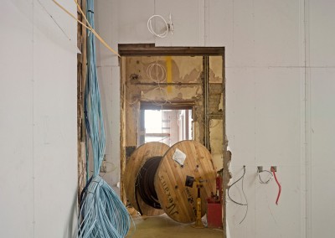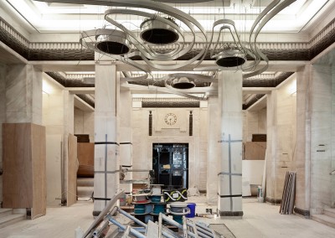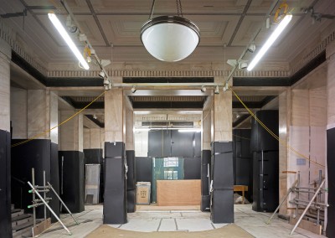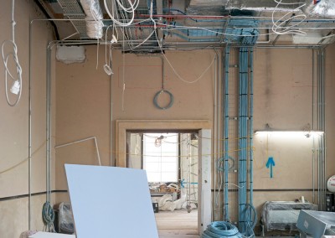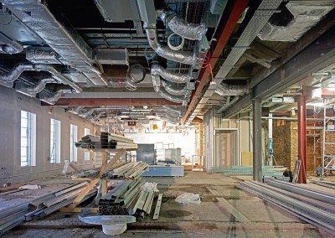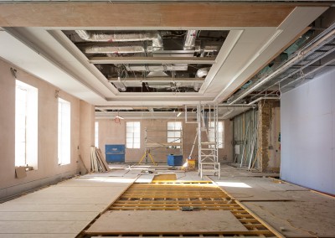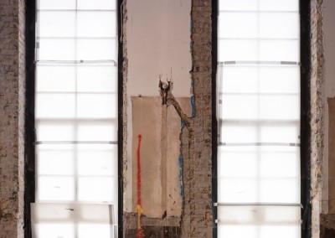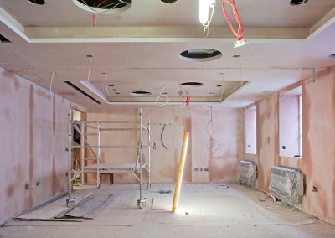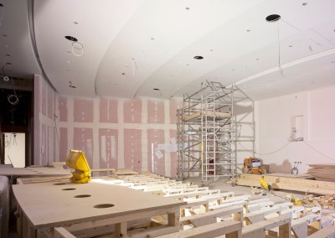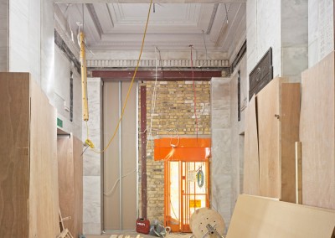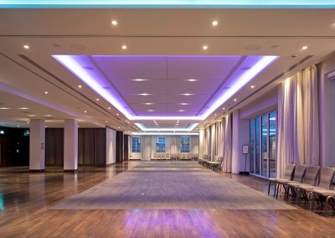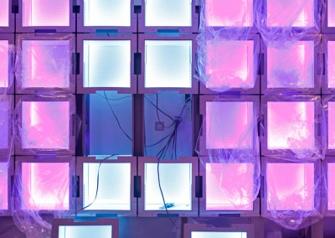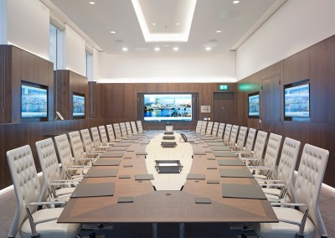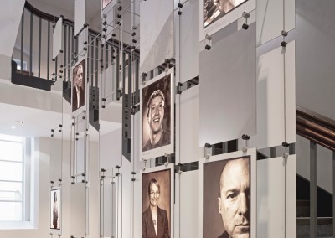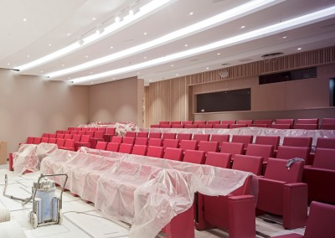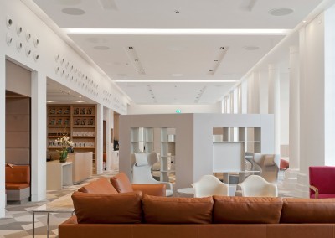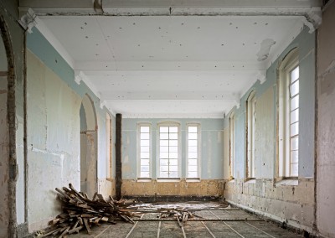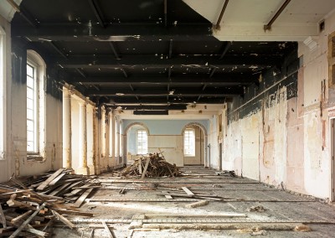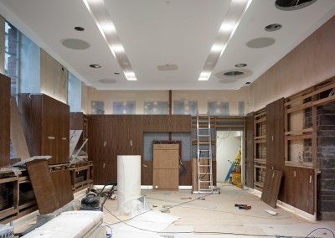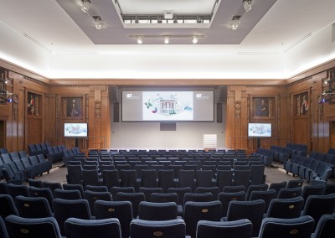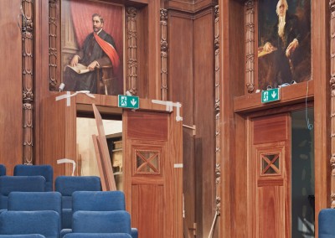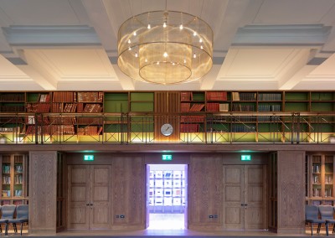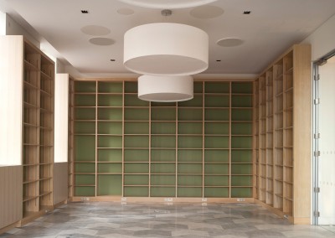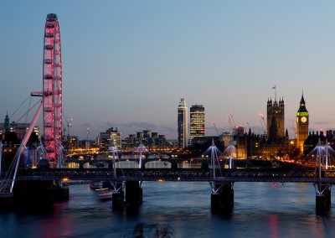Savoy Place REVEALED
Savoy Place was built in the 1880s to serve as an examination hall for both the Royal College of Physicians and the Royal College of Surgeons. In 1909, the Institution of Electrical Engineers (IEE) acquired the lease on the premises. From 1923 until 1932, the British Broadcasting Company and its successor, the British Broadcasting Corporation (BBC), were also located here. The building subsequently became the home of the Institution of Engineering and Technology (IET) – the successor organization to the IEE – and it remains the IET’s headquarters to this day.
Architects: Pringle Richards Sharratt Limited







Documenting a building renovation is both a challenging and an exhilarating task. When Siobhán came on board, the building’s occupants had departed and its contents were being removed; all items were dispatched to new temporary homes. By the time that these artefacts, books and artworks returned, their erstwhile home would have been transformed.
The first days of Siobhán’s photographic ‘journeys’ always tend to be forensic in nature, as she familiarises herself with a building’s layout and begins to capture its essence. Very soon, the building contractors replace departed occupants, and an enormous amount of work gets under way. For an institution with such a grand and impressive address, Savoy Place had become a particularly dark and inward-looking building – the result of decades of piecemeal alterations, which had created a warren of often-windowless rooms.
Once the strip-out had reached the ‘bare bones’ of the structure, however, the beauty of the original 19th-century design was unveiled. Savoy Place’s interior was bright with daylight once again; its windows were no longer partially blocked, and its high ceilings and original arched doors were exposed. Although still a long way from completion, this was a point at which one could eagerly contemplate what lay ahead.






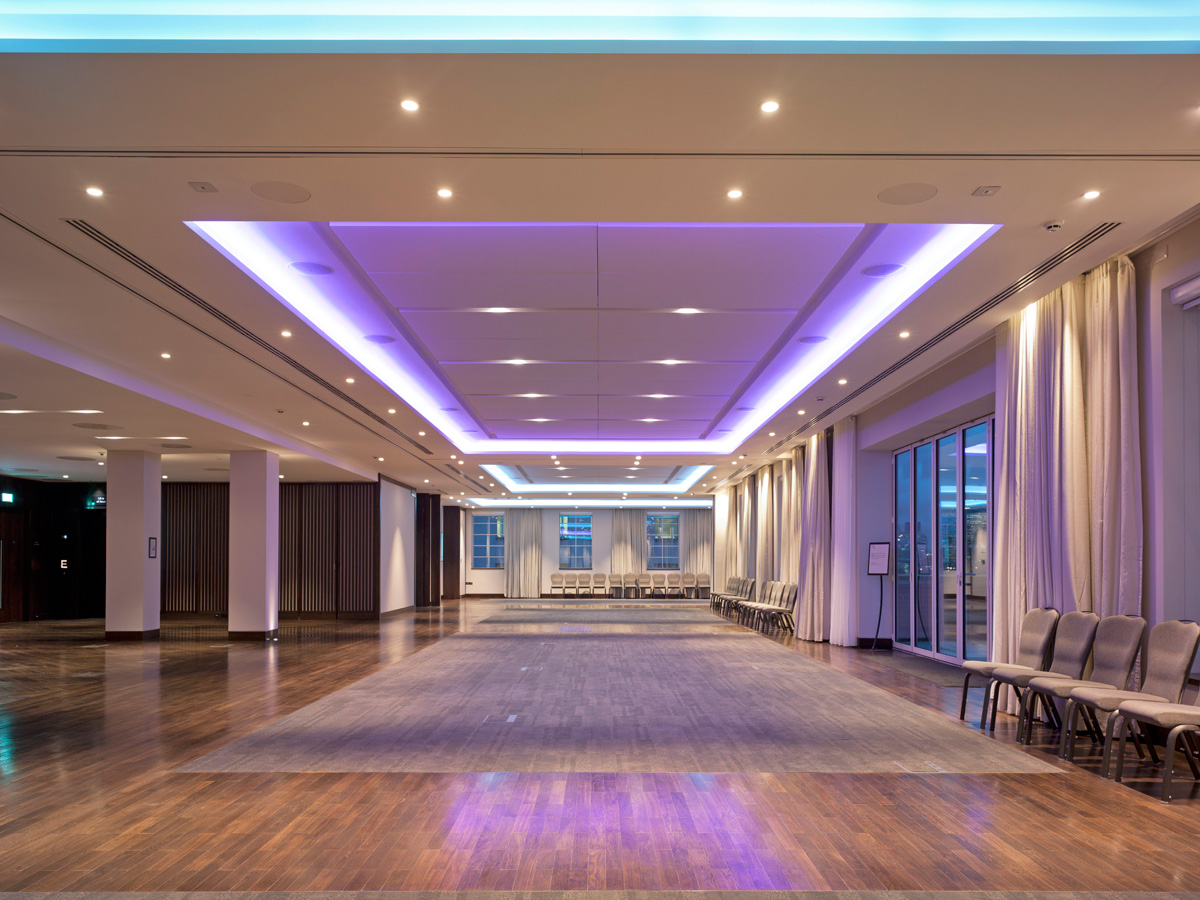


The documentation of 2 Savoy Place has been made into an exhibition, and is on display in the building’s Mountbatten Exhibition Room. The institution will have an official, royal opening in October 2016, and the exhibition will remain in place until then – after which time it will be relocated to a permanent position within the building.
This exhibition was made possible through the generous participation of the IET.


